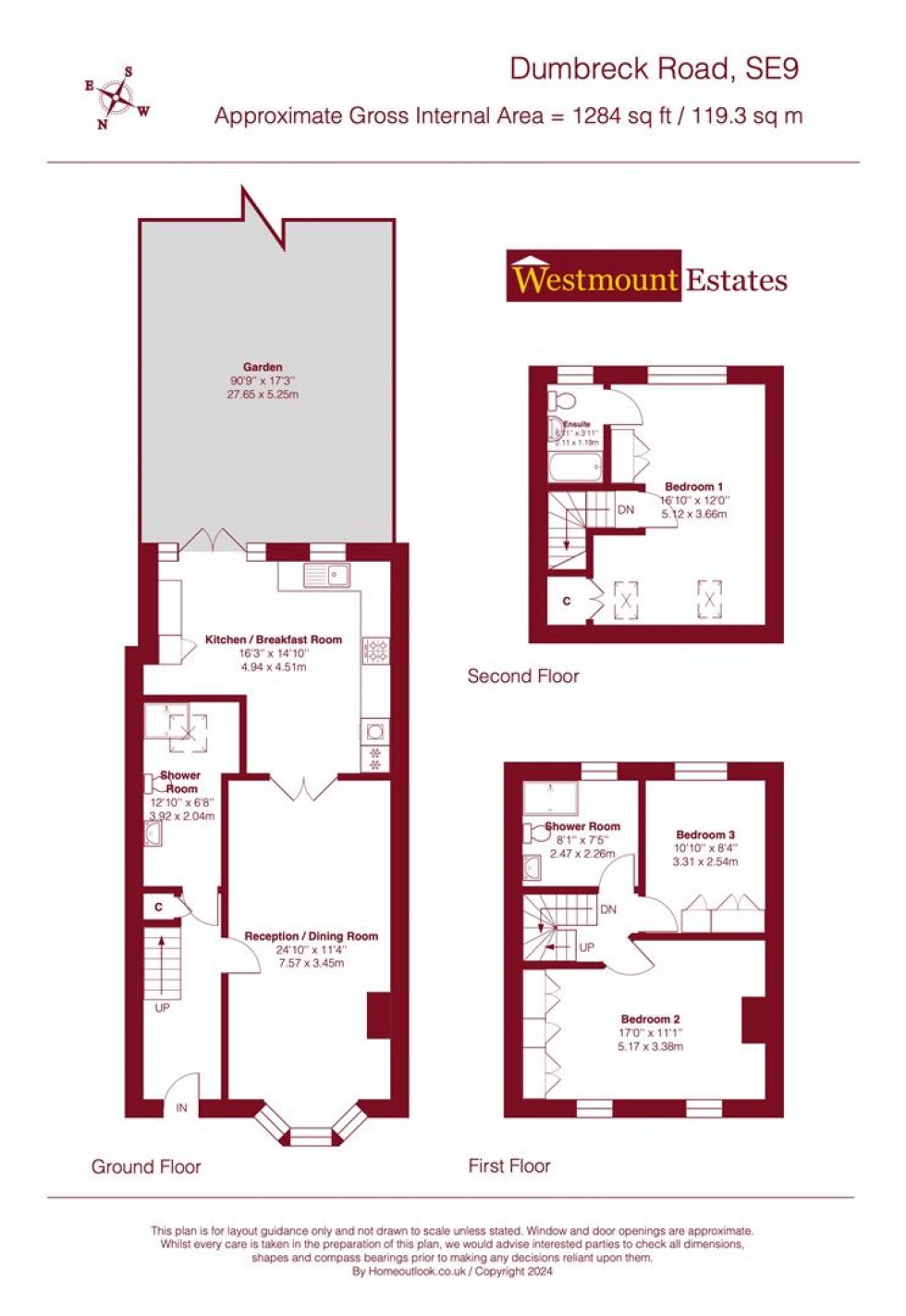A wooden front door with stained glass leaded light inset to entrance hall.
Stairs to first floor, frosted window to front, radiator with concealed cover, engineered wood flooring, under-stairs storage cupboard, coved ceiling, centre light point, doors to lounge and bathroom.
A four piece bathroom suite comprising panel enclosed bath with mixer taps and shower attachment, vanity wash hand basin, low flush concealed w/c, wall mounted power shower with tiled inset and glass screen, tiled walls and flooring, double glazed skylight, towel rail.
A double glazed bay window to front, radiator with concealed cover, engineered wood flooring, gas coal effect fire with wooden mantle and marble effect hearth and surround, ornate coved cornice, three way centre light point, open to dining area with a second radiator with concealed cover, double doors to an extended kitchen.
An extended kitchen with a range of eye and base units, granite work surface with tiled surround, space for a range oven with extractor fan over and glass splash back, skylight with inset spotlights, two sunken sink units with mixer taps, plumbing for washing machine, a range of bespoke storage units, radiator with concealed cover, double glazed window to rear, double glazed doors for access to the garden, ceramic floor tiles.
A dog leg staircase to the first floor, laminate flooring, a second staircase to second floor.
Two double glazed windows to front, radiator, laminate flooring, coved ceiling, centre light point range of floor to ceiling wardrobes to one wall.
A double glazed window to rear, laminate flooring, fitted wardrobes, radiator, centre light point.
A fully enclosed wall mounted power shower with glass screen, vanity wash hand basin, low flush w/c, tiled walls, tiled flooring, double glazed window to rear, extractor fan, inset spotlights.
A dog leg staircase to the second bedroom,
An L shaped room with two double glazed velux windows to front, a double glazed window to rear, radiator, doors to eaves storage space, built in wardrobes, laminate flooring, door to en-suite facilities.
A panel enclosed bath with mixer taps shower attachment with glass screen, vanity wash hand basin, low flush w/c, double glazed window to rear, tiled walls, tiled flooring, extractor fan, centre light point.
A decking area, outside tap and lighting, raised flower borders, mainly laid to lawn, a detached summer house with a decking area to front.
A block driveway for off road parking.
